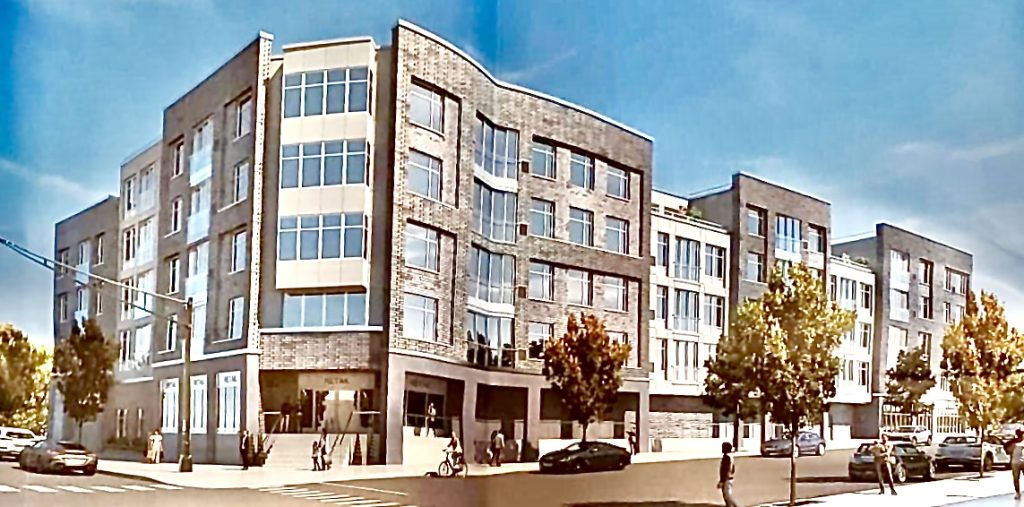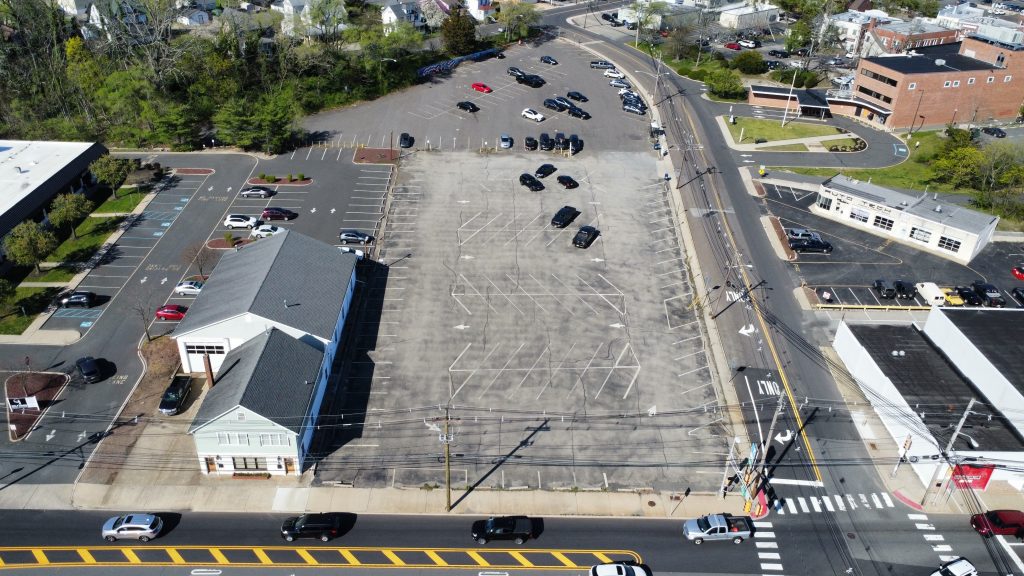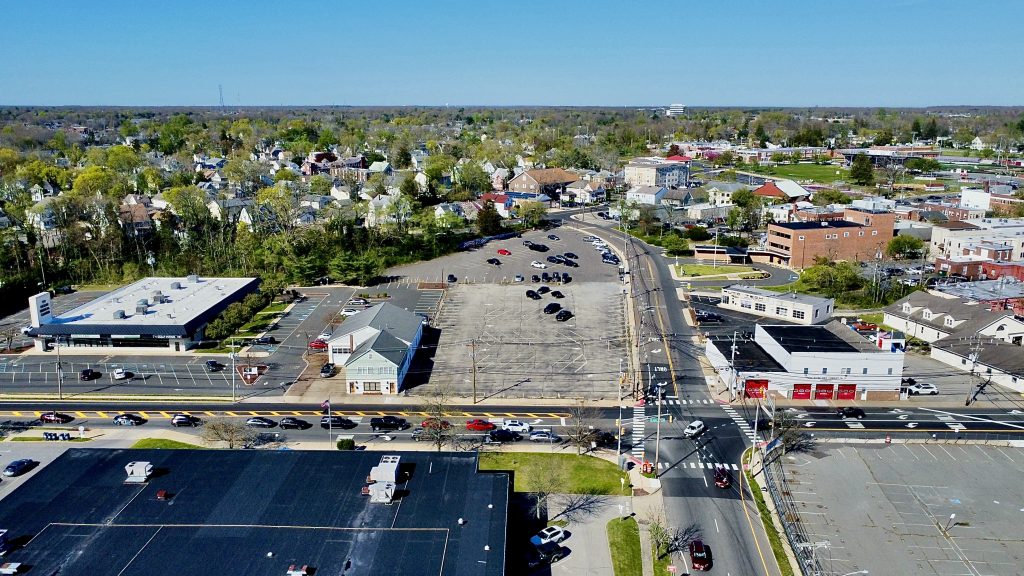
A 64-unit mixed-use complex proposed for downtown Toms River, April 2024. (Photo: Planning Document)
A special meeting of the Toms River planning board has been scheduled to revive a hearing surrounding the construction of a 64-unit, five-story apartment complex in downtown Toms River.
The building, proposed for 101 West Water Street, had originally been scheduled for a hearing in April, but was adjourned since the township had recently appointed a new planner who needed to become familiar with the project. Even prior to that hearing, the proposal had been the subject of minor litigation, with attorney Robert C. Shea having filed a motion in court forcing the hearing after the township’s building office deemed the application incomplete. Superior Court Judge Francis Hodgson ordered the application be placed on the planning board’s agenda for consideration.
The applicant, Waterfront Development Partners, LLC, based in Lakewood and led by developer Mark Tress, is seeking approval for construction of a mixed-use building consisting of 64 residential apartment units on the second floor through the fifth floor, including 15 one-bedroom, 41 two-bedroom, and eight three-bedroom units. The property is currently used as an asphalt parking lot, a legal notice for the hearing said.

The location of a proposed development application in downtown Toms River, April 2024. (Photo: Shorebeat)

The location of a proposed development application in downtown Toms River, April 2024. (Photo: Shorebeat)
The first floor is proposed to consist of 2,560 square feet of retail space, a lobby area, a mail room, a mechanical room, trash area, an area designated for bicycles, and 83 indoor-outdoor parking stalls. A two-way access point would be constructed along Water Street.
The building will be developed in such a way that the property will fall under 90 percent impervious land coverage, though this will be a decrease from the 100 percent coverage present in the lot’s current configuration as a parking area.
The developer is requesting a waiver from providing a buffer around the surface parking lot and from providing a 10-foot wide buffer along frontage.
No variances are being requested, as Shea stated in his notice that the site conforms to the specifications of a previously-established redevelopment area as well as the requirements in the Village Business Zone, in which the property is located.
The hearing is scheduled to begin Nov. 12, 2024 at 6 p.m. in the council chambers of the township’s municipal complex at 33 Washington Street.


Police, Fire & Courts
Toms River Man Sentenced to Prison for Assault, Eluding, Robbery, Threats







