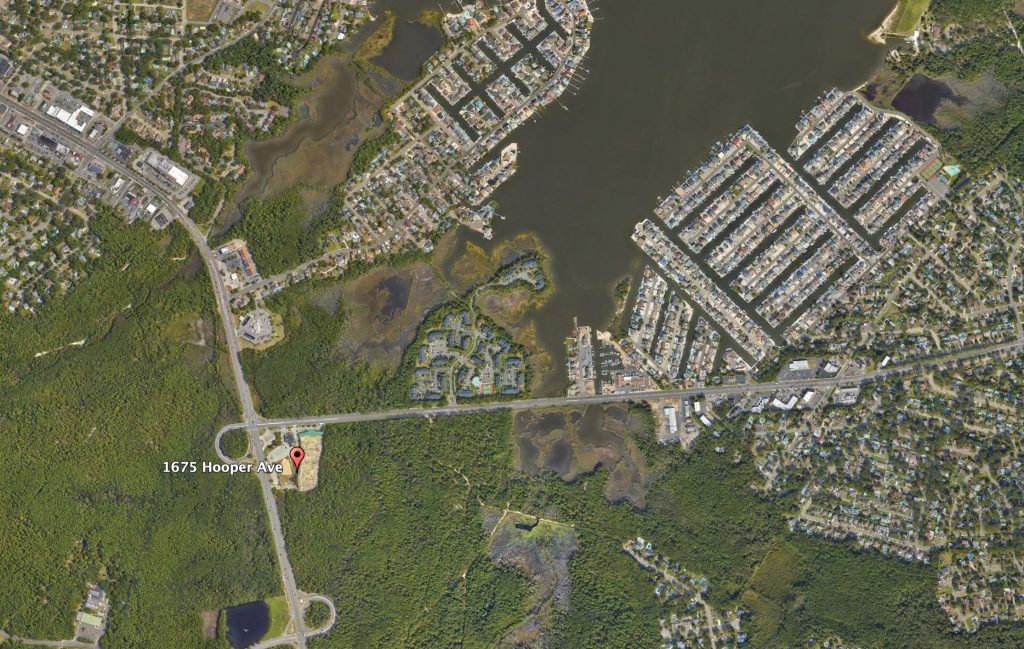
A sports and entertainmnet complex proposed for Hooper Avenue and Fischer Boulevard in Toms River, N.J. (Credit: Google Earth)
After decades of numerous iterations of restaurants, driving ranges and batting cages having been located near the intersection of Hooper Avenue and Fischer Boulevard in Toms River, the owner of several properties there is proposing one large complex that will bring uses ranging from office space, to a restaurant, to retail, to a shooting range, to pickleball – all in one location.
The Toms River planning board will be tasked with considering an application for the owner of 1675 Hooper Avenue and several adjacent parcels to build the complex, which will include renovating existing buildings, constructing new additions and bringing more uses to the area. The property is owned by 1675 Hooper Avenue LLC, which business records show is owned by township-based Michael J. Wright Construction.
According to a filing with the planning board, the site is currently developed with a recreation center consisting of a 2-story golf range, a 5,915 square foot restaurant, and a single-story gym facility. Those structures are to remain, and the existing golf range and two-story building is likewise proposed to remain and be restored.
The second floor is planned to be enclosed in order to add a bar and lounge with virtual golf, shuffleboard, pool tables, and arcade games. The existing gym is proposed to be converted to office, storage, maintenance, and retail.
New construction will include an approximately 20,594 square foot building addition to the existing restaurant for an indoor firearms/shooting range and retail floor area. The restaurant is proposed to be renovated and a new 14,850 square foot building is proposed to house batting cages and pickleball courts. The project would be capped with parking and other site improvements.
The matter is scheduled to come before the planning board at its Oct. 16 meeting. The hearing will likely be complex, with several variances required due to the unique positioning of the land parcels and their usage. The board will not, however, be asked to consider a use variance, leaving a simple majority vote sufficient for approval.
Variances include offering 240 parking spaces where 252 would normally be required, and several setbacks ranging from about 60 feet where 100 feet are normally required. Many of these setbacks are pre-existing, and are required since one use under the township’s zoning code requires a different setback from a different use on the same property. A variance is also required for a zero-foot buffer between the complex and a residential zone where 20 feet are normally required (no residences are actually located in the area). A number of smaller variances are required for minor issues such as sign positioning and parking lot design.
The developer is being represented by local attorney Robert C. Shea. The hearing is scheduled to be held at the board’s Oct. 16 meeting, which begins at 6 p.m. at the township municipal complex on Washington Street.


Police, Fire & Courts
South Toms River Man Charged in Violent Murder of Wife

Police, Fire & Courts
Toms River Man Sentenced to Prison for Assault, Eluding, Robbery, Threats






