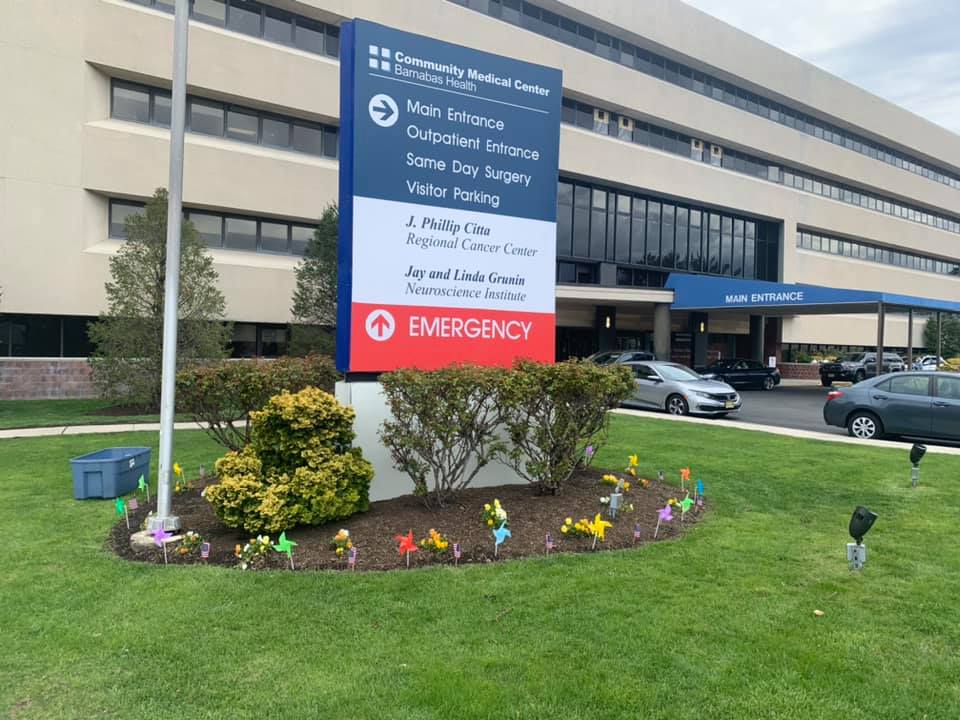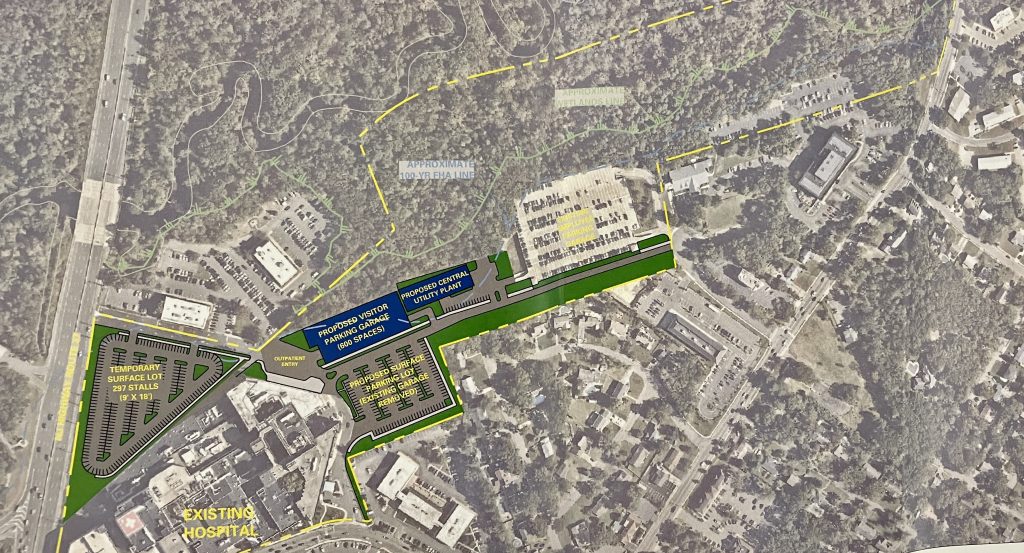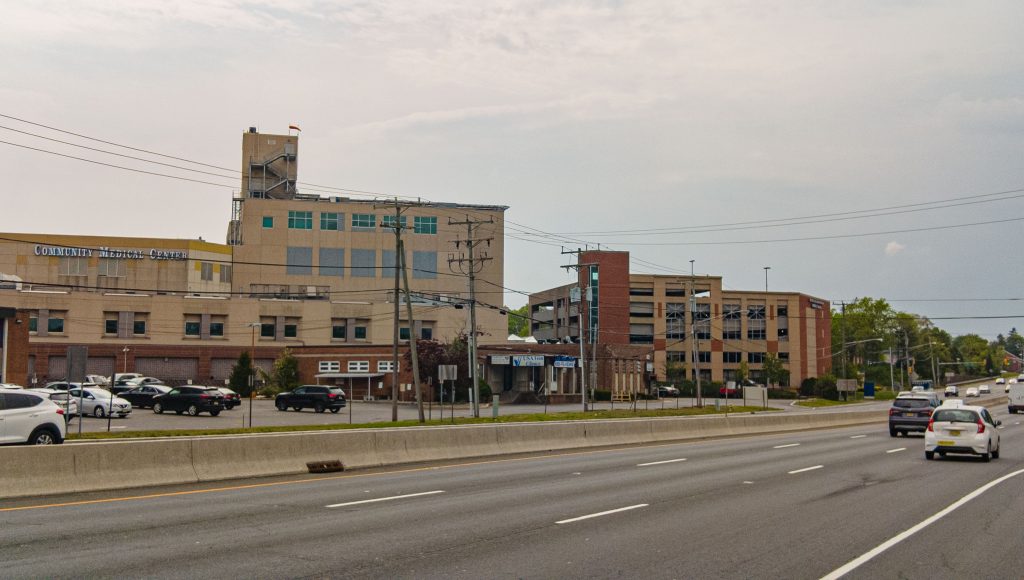
Colorful pinwheels and flags displayed at Ocean Medical Center and Community Medical Center, organized by local resident Frank Peppi. (Photo: Frank Peppi)
Community Medical Center is seeking formal approval for the first phase of a multi-year expansion effort endorsed conceptually by the Toms River Township planning board last year that would see the construction of a new parking deck and a central utilities plant at the 38-acre site.
The board will hear testimony on the details of the plan at its meeting scheduled for July 5, according to a required notice published this week. Specifically, the hospital is requesting permission from the board to construct a new approximately 702-space visitor parking garage, a 29,00 square foot central utility plant, and a new at-grade parking lot with approximately 80 parking spaces.
According to planning documents, the six-level visitor parking garage is proposed in the area immediately south of the main medical center building (and the current garage), with the at-grade parking lot proposed immediately to the west of the new visitor parking garage, in the location of the existing visitor parking garage. The existing visitor parking garage is proposed to be demolished, with the at-grade lot constructed in the same location.
The utilities plant is proposed to be built south of the new visitor parking garage, and would be located between that new garage and the existing parking garage, which is located to the east of Stockton Drive.
The planning notice also said the hospital would propose new vehicular and pedestrian circulation routes, with the installation of new sidewalks and appropriate vehicular and pedestrian signage. There would also be updates to the utility and stormwater conveyance infrastructure, and improvements to lighting and landscaping.
The single waiver for which the hospital is seeking relief from the board is minor in nature – the number of shrubs required to be planted under the township’s zoning ordinance.
Christopher Cirrotti, the project engineer, testified last year that, “The current garage will be removed after the new garage is constructed, and it would allow the parking to shift from one garage to another.”
Multi-Year Plan
In 2022, the planning board approved a development permit to modify the hospital’s facilities master plan, effectively endorsing several elements of the plan that will be implemented over the course of about 20 years.
The first, representatives said at the time, would be a new parking deck and traffic configuration.
The second phase will include major renovations to the hospital itself, as RWJ Barnabas Health, the hospital’s owner, begins its medical residency program. The program will build itself up over several years into a complement of 117 new physicians working as residents at Community, turning the hospital into a teaching institution and increasing the number of physicians on staff. After the program is fully stood up, it is expected that 117 residents will be a permanent fixture in the program.
This phase will house space for the residency program and 340,000 square feet of new hospital space, new surgical areas, procedure rooms, patient rooms, a new lobby space and a new cafeteria. The licensed bed count will remain the same, with 592 beds.
This portion of the plan has not been formally submitted for the board, and may not appear in front of the board for several years.
Patient rooms will be one of the primary aspects of the third phase of work, which is expected to be “drawn out,” said Cirrotti.
More information on the long-term project can be found in our story from that hearing.
The meeting will be held July 5, 2023 at 6 p.m. in the council meeting room at the municipal complex on Washington Street.


Police, Fire & Courts
Toms River Police Catch Well-Known Suspect Attempting to Burglarize Vehicles

Police, Fire & Courts
Fatal Toms River Hit-and-Run Results in Charges Against Local Man, 68

Police, Fire & Courts
Foursome Accused of Dismembering Body Following Murder of Toms River Man









