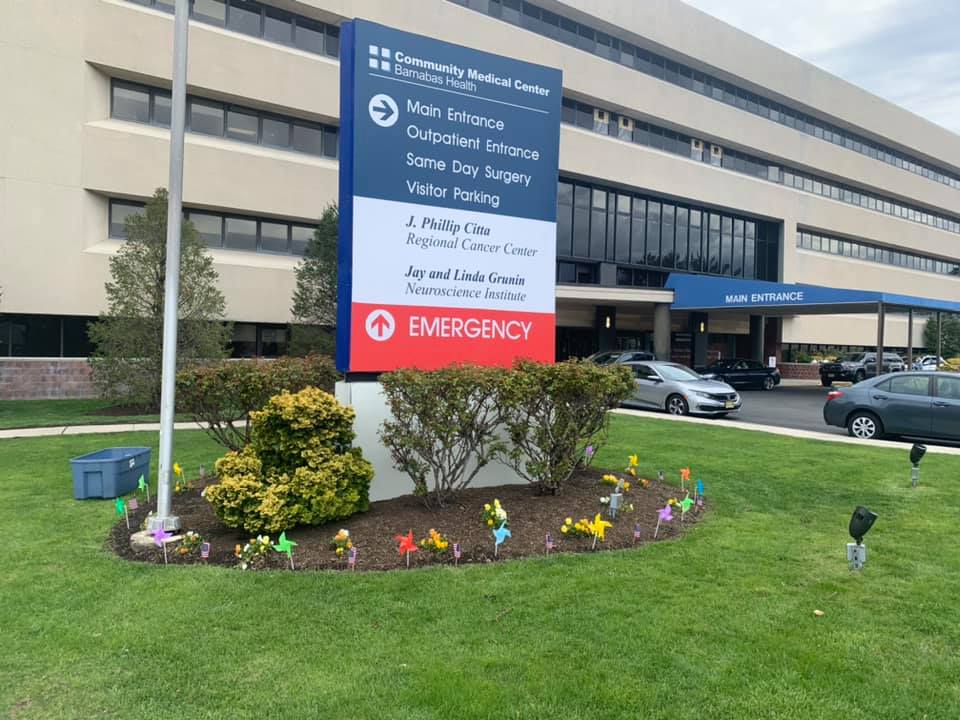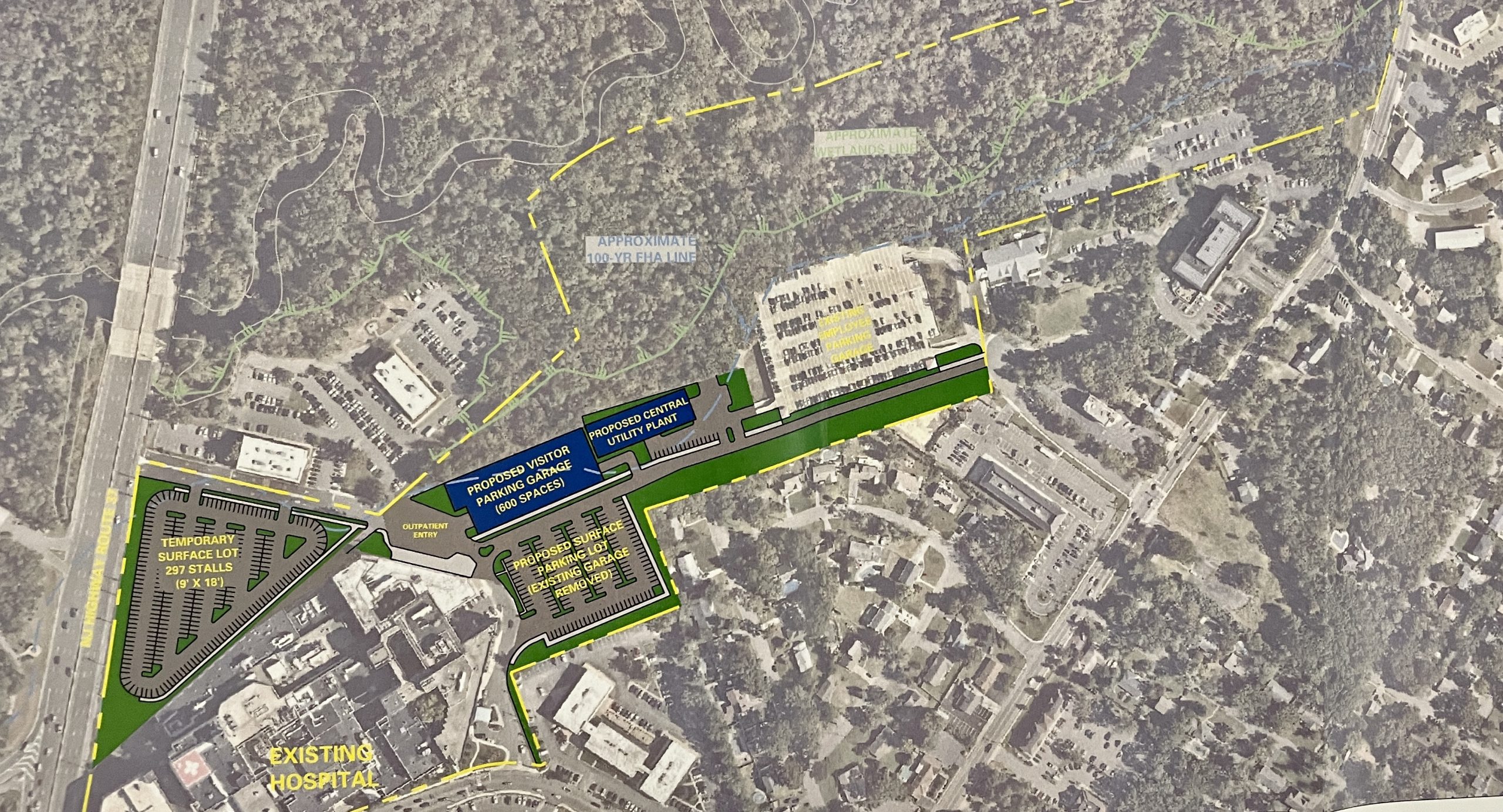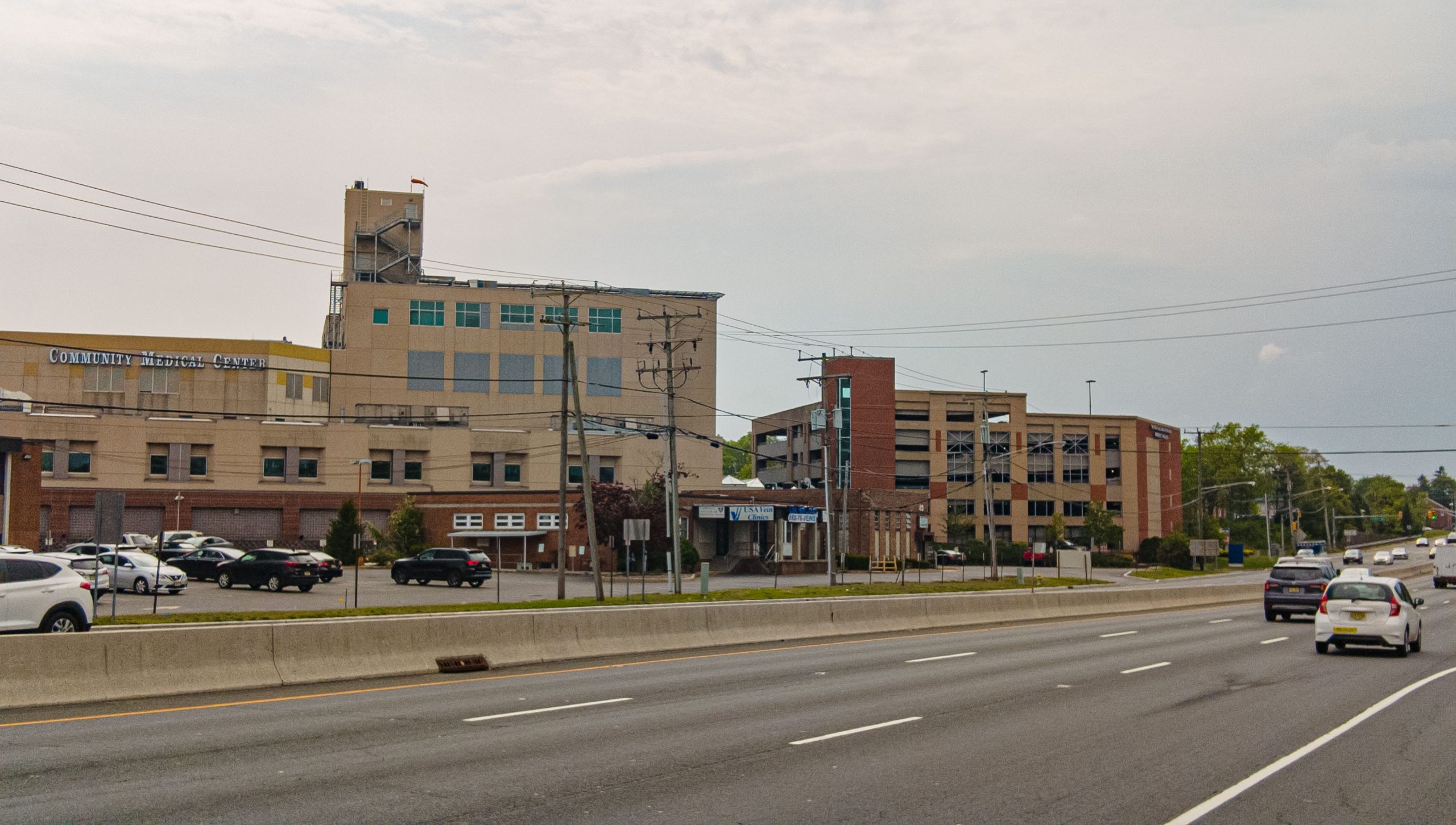
Colorful pinwheels and flags displayed at Ocean Medical Center and Community Medical Center, organized by local resident Frank Peppi. (Photo: Frank Peppi)
A major expansion of Community Medical Center will begin in the coming months, but will ultimately unfold over the course of two decades, representatives from the hospital told members of the Toms River Township planning board Wednesday night.
The board approved a development permit to modify the hospital’s facilities master plan, effectively endorsing the elements of the plan moving forward. As work is proposed, it will need to be presented to the board for approval, but the master plan represents a phased approach to implementing an expansion and redesign of the complex.
Community Medical Center Expansion Highlights
- An increase of the total campus size from 38.1 acres to 41.5 acres by subsuming a neighboring lot.
- An increase of the hospital’s size from 711,897 square feet to 1,053,327 square feet.
- Demolition of the current 146,500 square foot parking garage and construction of a new 171,000 square foot garage.
- An increase in the number of parking spaces throughout the campus from 1,456 to 1,759.
- Construction of a 48,000 s.f. central utility plant.
The first phase of work, expected to be proposed sooner rather than later, is the construction of a new parking facility and the demolition of the existing facility.
“It would be located on what is surface parking today,” said Christopher Cirrotti, the project engineer. “The current garage will be removed after the new garage is constructed, and it would allow the parking to shift from one garage to another.”
Cirrotti said the parking deck would contain over 600 spaces in six levels. The first phase of the expansion project also includes the construction of a central utilities plant.
The second phase will include major renovations to the hospital itself, as RWJ Barnabas Health, the hospital’s owner, begins its medical residency program. The program will build itself up over several years into a complement of 117 new physicians working as residents at Community, turning the hospital into a teaching institution and increasing the number of physicians on staff. After the program is fully stood up, it is expected that 117 residents will be a permanent fixture in the program.
The physical renovations that will be proposed will house the new program while providing more space as technology evolves, Cirrotti said. This phase will add 340,000 square feet of new hospital space, new surgical areas, procedure rooms, patient rooms, a new lobby space and a new cafeteria. The licensed bed count will remain the same, with 592 beds.
Patient rooms will be one of the primary aspects of the third phase of work, which is expected to be “drawn out,” said Cirrotti.
“That consists of renovations, upgrades and a reconfiguration of the medical center,” he explained. “It’s about a 50 percent increase, and much of that is code-driven.”
Paul Phillips, a planner representing the hospital, said both the residency program and an overall change in how medical care is being provided will drive the expansion of the building. One of the main goals of the expansion is to accommodate most patients in private rooms.
“Modern healthcare standards require much more space, more equipment, and privatization of the rooms,” he said.
The final phase of the project will also include a new main entrance to the hospital, which will be located in the entrance to the newly-built addition.
“It will also give the hospital the ability to use the old lobby for discharge purposes, which will lead to a spreading-out of services and be more efficient,” said Phillips.
Hospital officials said the plan will eventually include more green space in front of the hospital, facing Route 37.
“It will be a place of respite, with some garden areas, maybe some rain gardens,” he said. “And we will be working with the DOT on driveway locations.”
The hospital’s attorney, Peter Carton, confirmed the plan would likely take a total of 20 years to implement, with the phased work being formally proposed along the way.
“Depending upon what happens in the world and the healthcare field in general, we feel this is about how long it will take to roll out,” Carton said.
Phillips said he and his team met with police and fire officials, and both endorsed the plan. The township’s current fire equipment is sufficient, he said, and the facility is otherwise “self-reliant” in terms of utilities, security and other services that would normally have to be provided by the municipality.
“We do not anticipate a demand on utilities or service,” he said.


Police, Fire & Courts
Thief Robs Toms River Restaurant, Pictured Walking Down Street Carrying Safe

Police, Fire & Courts
Intricate Nature of Toms River Jewelry Heist Revealed; TRPD Has Leads

Police, Fire & Courts
Thief Robs Toms River Restaurant, Pictured Walking Down Street Carrying Safe









