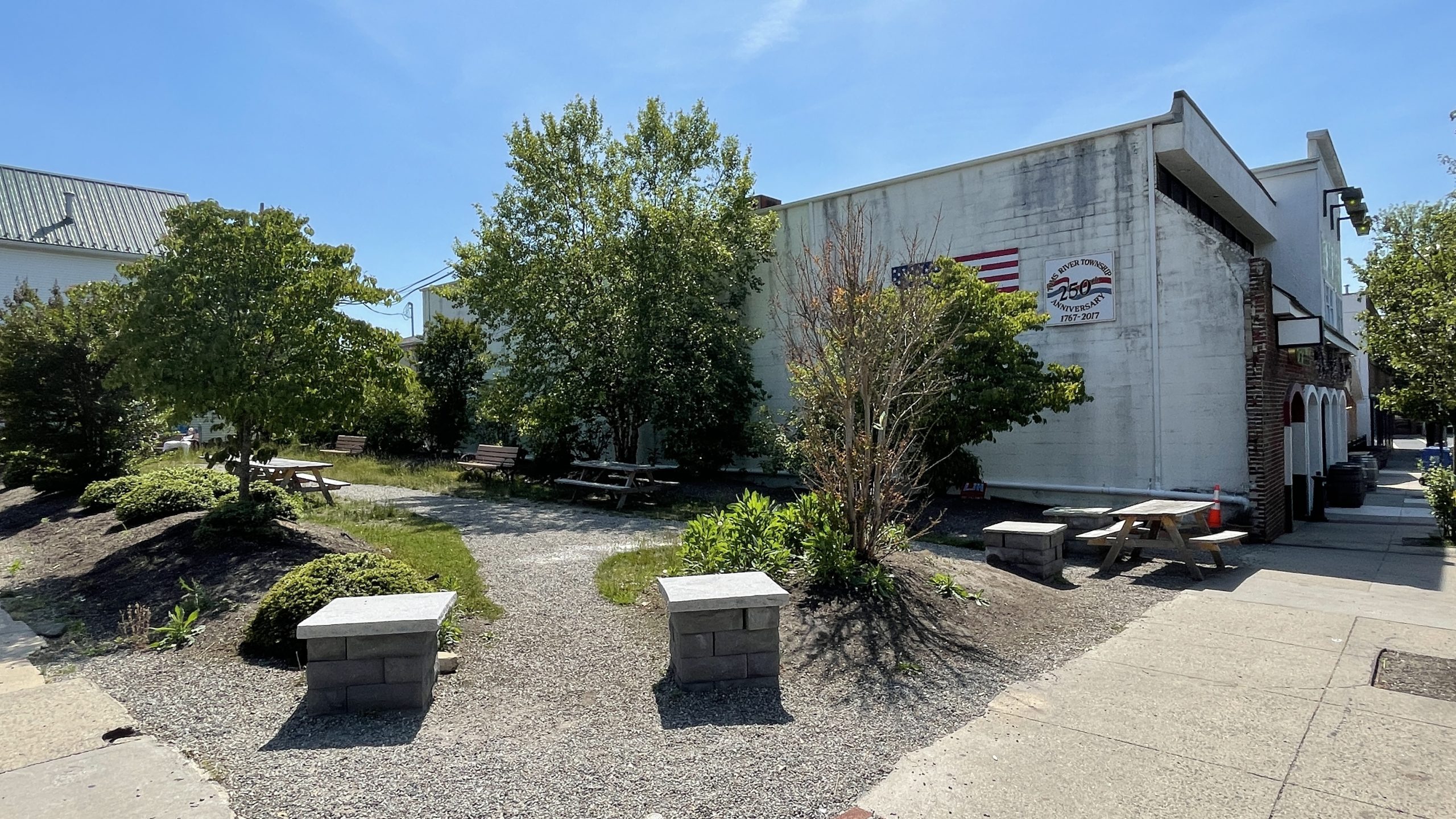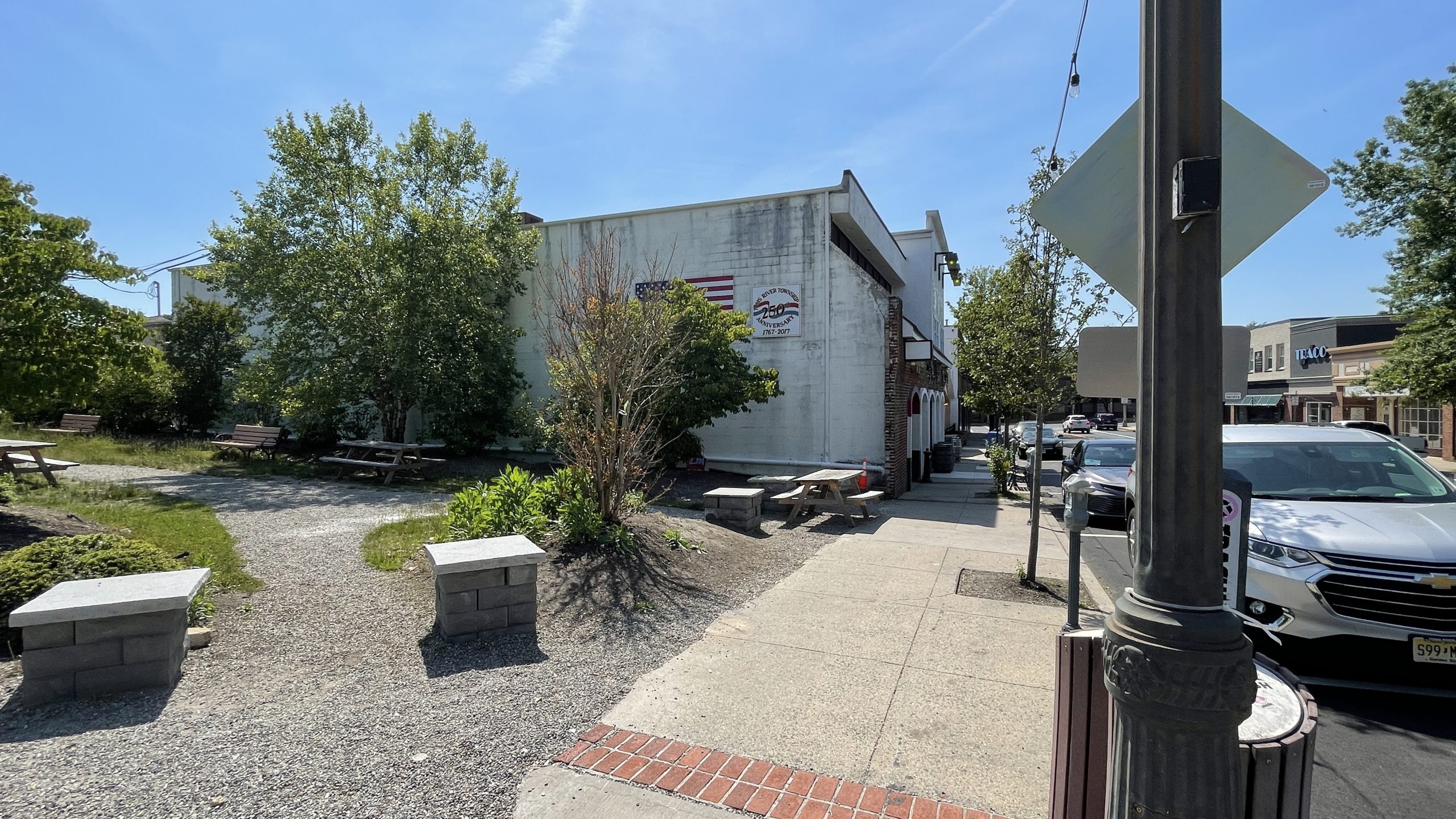The developer of a property on Washington Street due to be redeveloped will return to the Toms River planning board to request permission to increase the height of the building three years after receiving an initial approval.
The ownership group, 27 Washington Street Associates, owns the property at the address for which it was named. In June 2019, the group gained approval to build a mixed-use retail and residential building, with a rooftop deck. The property, located at the corner of Washington Street and Robbins Parkway, across from the municipal complex, was claimed by a fire 2013.
The approval at the time called for the construction of a six-story building measuring 66-feet in height. The board, however, ordered that an elevator be provided for the roof deck, and that any change in height – related to the elevator or otherwise – require a fresh trip to a board hearing for another approval. Indeed, the new application includes rooftop bathrooms and an elevator shaft that protrude above the rooftop deck.
The owners of the property are requesting approval to build a 73-foot tall structure with 6 stories above the ground floor retail use, where 66 feet with 6 stories above the ground floor retain use was previously granted by variance. Normally, the height limit on buildings within the Village Business Development Zone is 55 feet with five stories above the ground floor.
The board will hear the case at its June 9 meeting, which begins at 6:30 p.m. at the municipal complex on Washington Street.


Police, Fire & Courts
South Toms River Man Charged in Violent Murder of Wife

Police, Fire & Courts
Toms River Man Sentenced to Prison for Assault, Eluding, Robbery, Threats








